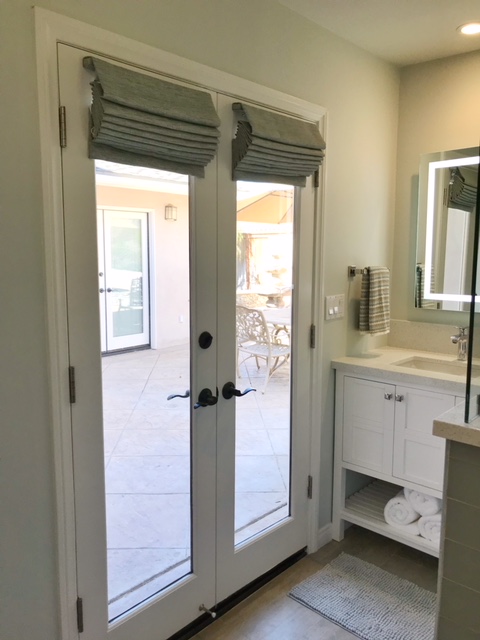Now that the project is over, you can see how I applied the inspiration to a practical use.
 |
| A doorless, walk in shower with bench and rain shower highlight the new guest bath |
The pretty stuff is only half of the equation when renovating a bathroom. First, you must identify the needs and purpose of the space and see if you can improve on the existing layout. The homeowner's guest bath had a layout that didn't utilize it's space properly. A cramped shower on one end, two sinks on the other end and a huge empty space in between.
I repositioned all the fixtures except for the toilet, and was able to give them two separate vanity areas, a walk-in shower and add a linen closet for storage.
Before
After
The new space feels larger, brighter and includes storage it never had before. This coastal home now has a spa like guest bath that echoes their surroundings with a modern take on the colors of sand and surf.
Before
 |
| The original layout made the guest bath feel cramped |
After
 |
| The colors of the California coastline feature prominently in the guest suite of this Rancho Palos Verdes home |






No comments:
Post a Comment