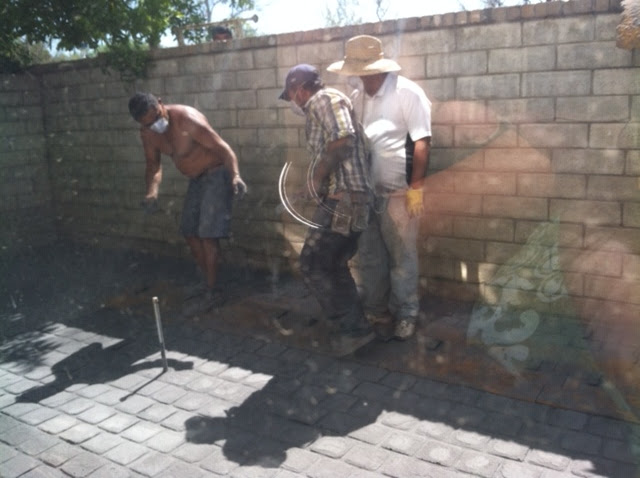The UAE is a culturally diverse and stunningly beautiful country. My husband and I moved to its capital, Abu Dhabi, three years ago and proceeded to set up house. I was inspired by Islamic architecture and motifs and wanted to bring a similar feeling to the interiors of our home. I set out on a journey to take as many photos as I could of images that resonated with me.
With so many pattern, style and color options available to me, it would've been easy to turn our place into a caricature of the surroundings. The solution was to mix old and new, to highlight traditional motifs against a backdrop of contemporary larger pieces.
 |
| A slightly modern interpretation |
 |
| East/West harmony, old and new sensibilities |
The contrast of these two styles translated perfectly and created a restful, yet luxe home. It also exemplified the essence of what the UAE is, a country proud of its past while embracing the future.


























